
Welcome Home
A Rhythm Of Life
Geethika, where nature touches us in all its splendour. It makes us feel alive to our sense of being. It’s a world of surprises where every square foot is picture perfect.
Geethika, a tribute to the beautiful rhythm of living: natural, wholesome and joyful.
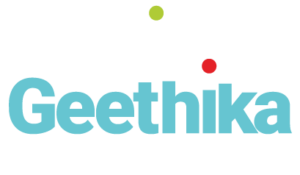
TS RERA NO. : P01100005949
https://rera.telangana.gov.in/

Celebrate Space & Luxury
Geethika at Kollur is a sensitively crafted luxurious gated community of 344 exquisite villas, ranging from 350 Sq yds to 1000 Sq yds with spectacular features. It’s a celebration of space and luxury! Open up to life, blessed with nature and live the 70 mm life!
Amenities
Live Open
Health Zone
Inspired by nature, it is natural at GEETHIKA, to be conscious and sensitive to the finer aspects of holistic living. The specially designed Health Zone caters to your fitness requirements, and offers facilities that help you achieve a healthier and a better life.
- Air Conditioned Gym
- Indoor & Outdoor Fitness Station
- Yoga / Meditation / Aerobic Deck
- Cycling / Walking Track
- Clinic & Pharmacy
Landscape Features
Step outdoors, and feel nature following you at every step.
The designer landscapes with dedicated area for herb garden, aromatic plants add a certain delight and peace to living. Thoughtful gesture includes pet park, children’s play area and multiple activity zones for all age groups.
- Main Entry Plaza
- Kid’s Play Area
- Medicinal/Herbal Garden
- Pet Park
- Sculpture Garden
- Water Scapes
- Botanical Garden
Sports Activity
Active life, is a charged life!
What better than hitting the day with your favorite sport? Be it a fitness regime, or a friendly game or a fiercely competitive attitude to train at your game, GEETHIKA integrates this feeling like a melody.
- Net Cricket Pitch
- Box Cricket
- Sand Volleyball Court
- 2 Badminton Court
- Tennis Court
Floor Plans
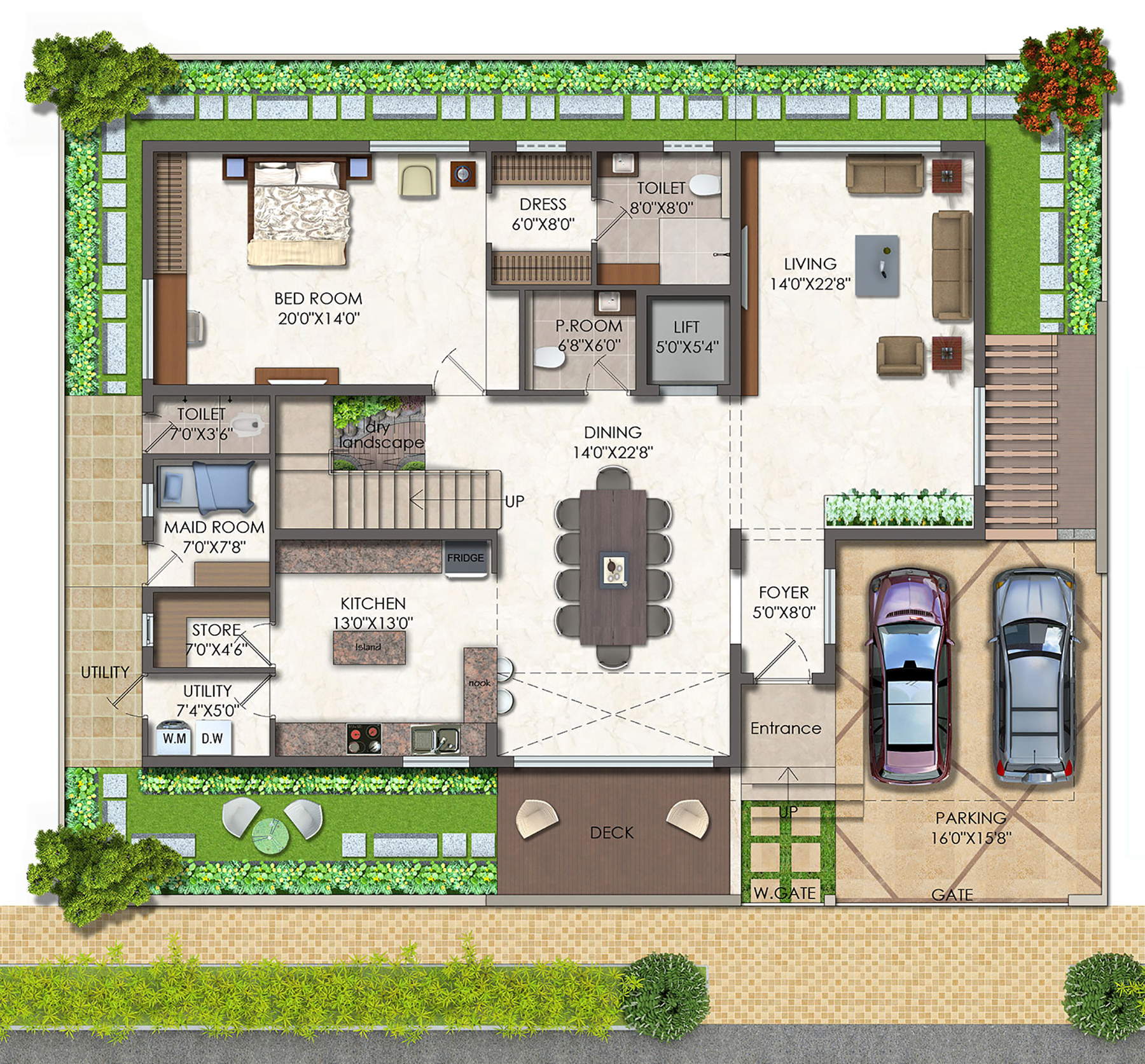
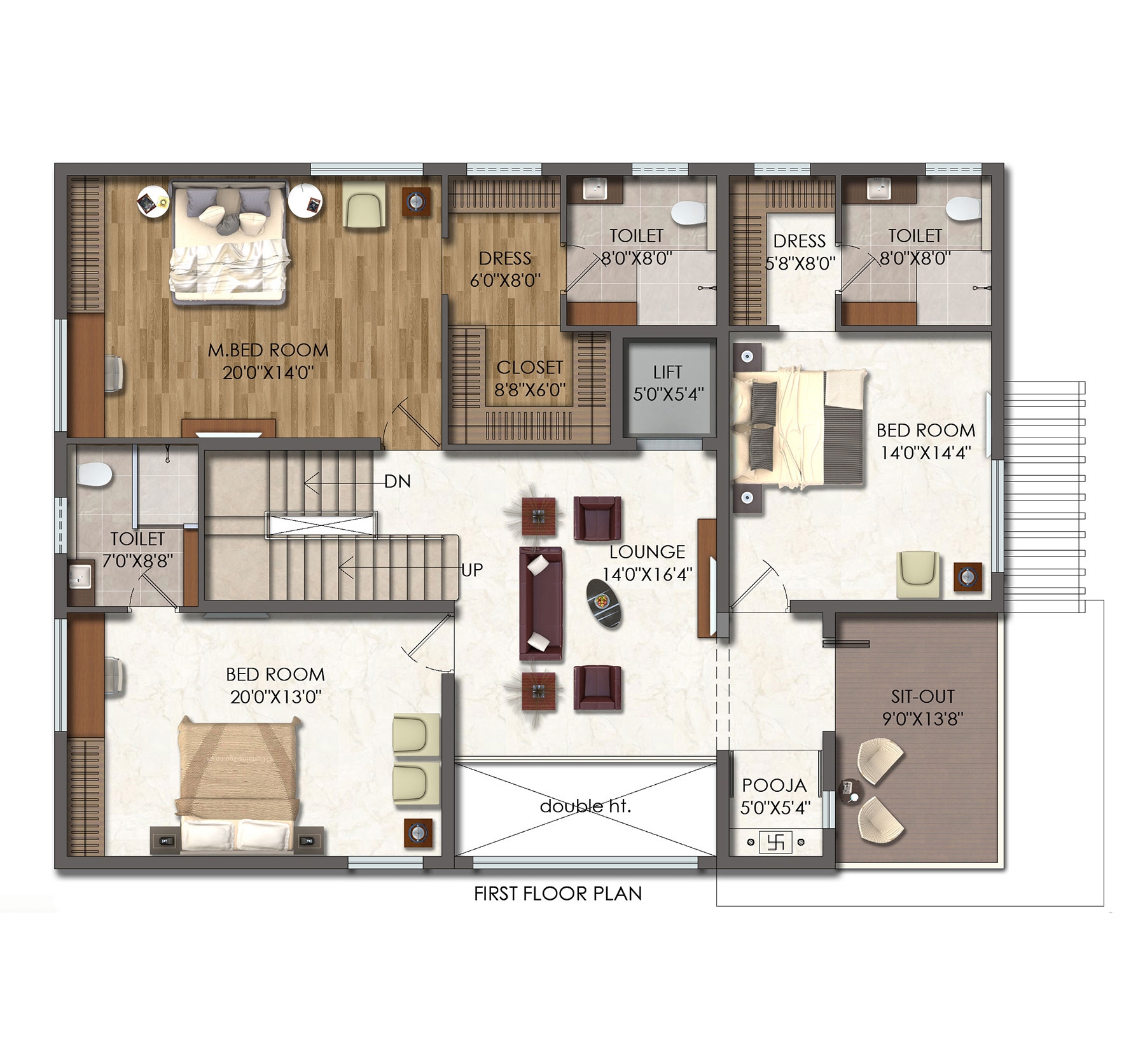
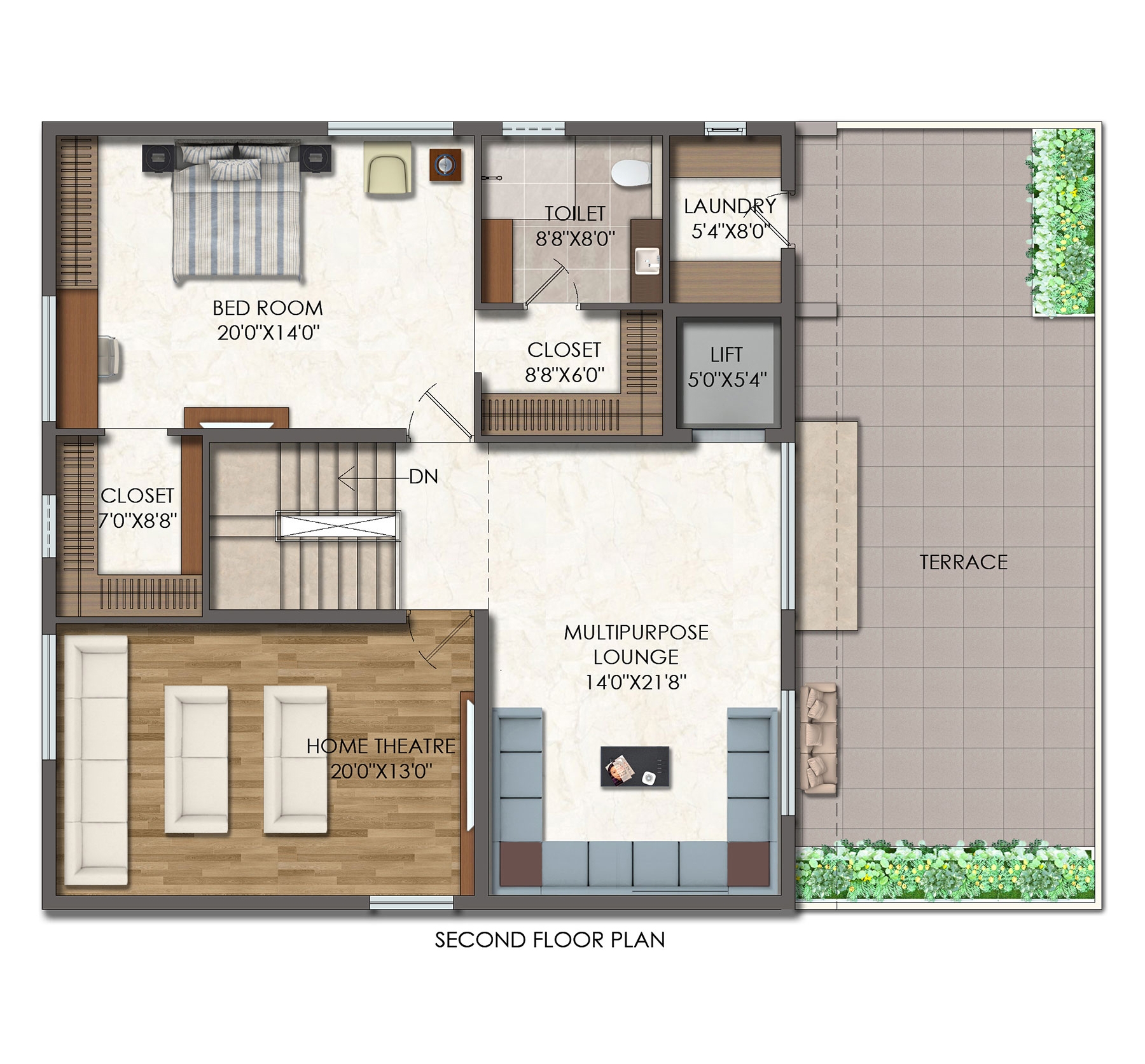
E1 - East facing Villa
358 sq. yds
Area Statement
G.F Built-up Area 1755 SFT
Parking Area 300 SFT
F.F Built-up Area 1910 SFT
S.F Built-up Area 1355 SFT
Total 5320 SFT
E2 - East facing Villa
450 sq. yds
Area Statement
G.F Built-up Area 2025 SFT
Parking Area 350 SFT
F.F Built-up Area 2210 SFT
S.F Built-up Area 1805 SFT
Total 6390 SFT
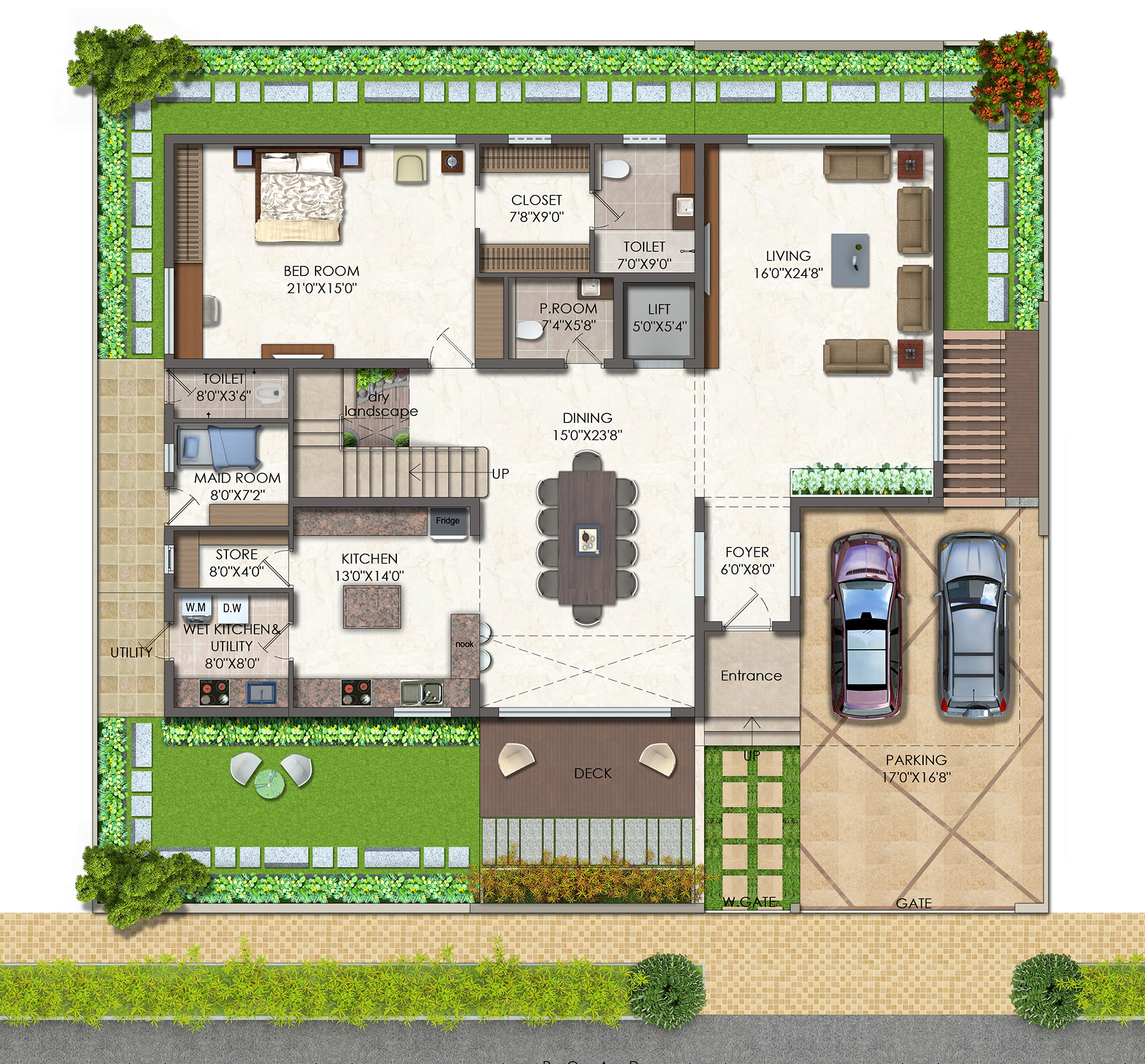
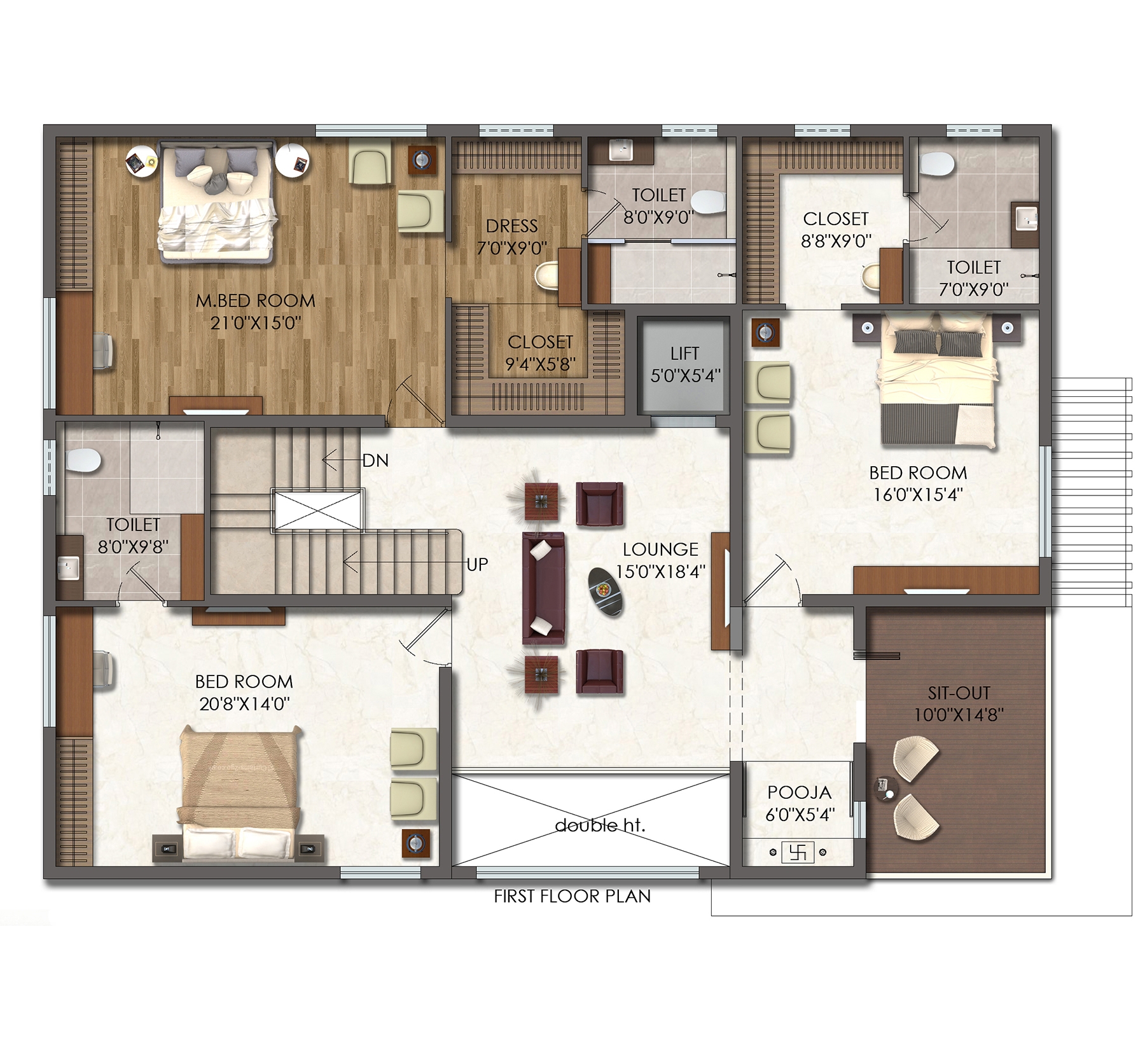
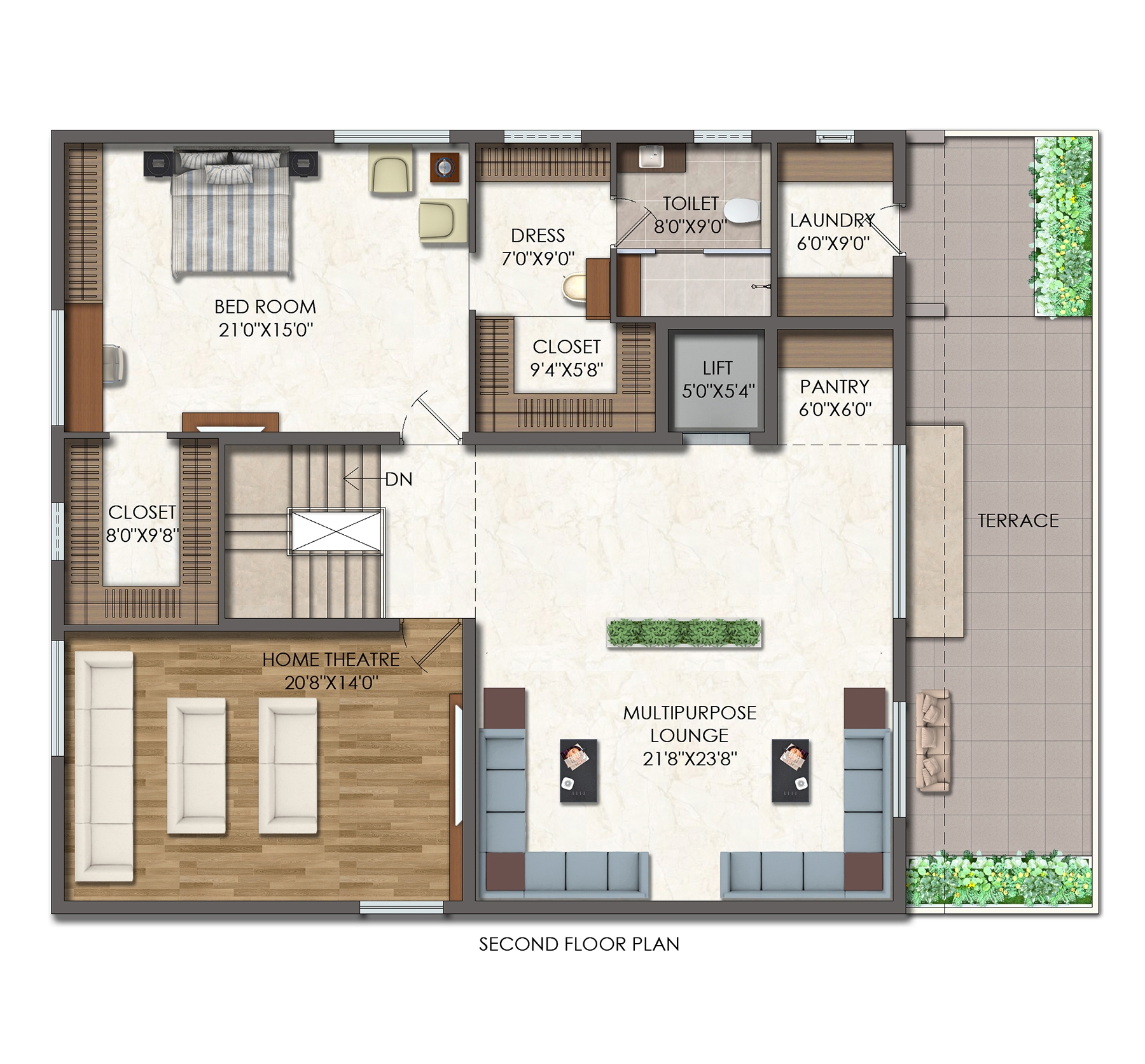



W1 - West facing Villa
358 sq. yds
Area Statement
G.F Built-up Area 1755 SFT
Parking Area 300 SFT
F.F Built-up Area 1910 SFT
S.F Built-up Area 1355 SFT
Total 5320 SFT
W2 - West facing Villa
450 sq. yds
Area Statement
G.F Built-up Area 2025 SFT
Parking Area 350 SFT
F.F Built-up Area 2210 SFT
S.F Built-up Area 1805 SFT
Total 6390 SFT



Specifications
- R.C.C Framed Structure
- R.C.C. Shear Wall Framed Structure to withstand
- Wind & Seismic Loads.
- WALLS : R.C.C. Shear Wall
- EXTERNAL: Textured finish with Two Coats of Exterior
Emulsion Paint of Reputed Make. - INTERNAL: Smooth putty finish with 2 Coats of
Premium Acrylic Emulsion Paint of Reputed make over
a Coat of Primer.
DRAWING /LIVING / DINING / ALL BED ROOMS /
POOJA: Premium quality Large format Vitrified Tile
Flooring & Skirting as per design.
KITCHEN: Premium quality Large Format Matte finish
Vitrified Tile Flooring.
ALL BATHROOMS: Premium quality Large Format
Matte finish Vitrified Tile Flooring.
ALL BALCONIES: Vitrified Tile in wooden Finish /
Matte Finish Vitrified Tile Flooring
UTILITY: Non-Slip Vitrified Tiles in wooden finish.
ENTRANCE LOUNGE & LIFT LOBBY: Granite/Marble
flooring with Designer False Celing.
COMMON AREAS (CORRIDOR): Full Body / Premium
quality Vitrified Tile Flooring
STAIRCASES: Tandoor / Kota Stone
KITCHEN DADOING: GVT Tile dado up to 2’-0” height
above Kitchen Platform of Reputed Make.(Shall be
provided at extra cost)
BATHROOMS: Premium Quality Vitrified Tile Dado up
to 8′-0″ height of Reputed Make.
UTILITY: Premium Quality Vitrified Tile Dado upto 3′
Height of Reputed Make.
WATER PROVISION: Separate drinking water
HMWSSB provision along with borewell water.
OTHER ACCESSORIES: Provision for fixing of Water
Purifier, Exhaust Fan, or Chimney.
MAIN DOOR: Factory Made Teak Veneered Door
Frame & Shutter finished with Good quality Melamine
Polish with Hardware of Reputed Make.
INTERNAL DOORS: Factory Made Finger Joint wood
Frame & Laminated Shutter with Hardware of
Reputed Make.
TOILET DOORS: Factory Made Finger Joint wood
Frame & Laminated Shutter with Hardware of
Reputed Make.
SIT-OUTS / BALCONY DOORS: Aluminium Door
Frame of Reputed Profile Sections, with Tinted
Toughened / HS Glass Paneled Shutters designed as
per relevant IS code and Designer Hardware of
Reputed Make with provision for Mosquito Mesh.
WINDOWS: Aluminium Window of Reputed Profile
Sections with Tinted Toughened / HS Glass with
Suitable Finishes as per Design with Mosquito mesh
for all sliding windows designed as per relevant IS
code
BALCONY / SIT-OUT: Laminated Glass Railing
designed as per relevant IS codes.
STAIRCASES: SS / MS Railing as per design intent.
VENTILATION CUT-OUT: MS Railing as per design
intent.
WASHING MACHINE: Provision for Washing Machine /
Dishwasher & Wet Area for Vessel Washing etc.
CP & SANITARY FIXTURES
TOILETS: All C.P. Fittings are of reputed make.
Provision for Geysers in all Bathrooms
Provision for Exhaust Fans in all bathrooms
Provision for Copper piping for Air Conditioning Units
for all Flats
Provision for Power outlets for Air Conditioners in all
Bed Rooms Drawing, & living rooms.
Plug points for T.V. & Audio Systems etc.
3 phase supply for each unit with individual meter
boards
Miniature Circuit breakers (MCB) for each distribution
board of reputed make.
Concealed Copper Wiring of Reputed Make.
Switches of Reputed Make.
- Concealed copper wiring of FINOLEX or equivalent make with adequate electrical points for lights, fans and TV points and 5A and 15A sockets for air conditioning and refrigerator etc. Switches of Havells/ Legrand, Anchor or equivalent make.
- POWER SUPPLY: 3 phase supply for each unit with individual meter boards.
- POWER BACKUP: 100% back up with DG sets.
- BALCONY: SS / Glass railing as per elevation intent.
- STAIRCASE: SS / Glass railing as per elevation intent.
- WATER SUPPLY: Municipal water supply to Kitchens.
- GARDENING & FLUSH: Recycle and reuse of sewerage water.
- HARVEST: Rainwater harvesting pits in each villa.
- METERING: Individual metering system.
- WTP: Fully Treated Water made available through an exclusive water softening and purification plant with water meters for each unit.
- STP: A Sewage Treatment Plant of adequate capacity as per norms will be provided inside the project, treated sewage water will be used for the landscaping and flushing purpose.
- Central Communication System (EPABX) and telephone point in all bedrooms, living and kitchen.
- Internet connectivity in all bedrooms and living area.
Provision for Copper piping and Concealed drain pipe for the entire villa – at extra cost.
Common gas bank with metering system.
Provision for elevator.
- Solar Powered Security Fence.
- Boom Barrier near entry to allow only Owners Vehicles.
- CC Cameras around the Campus for surveillance.
- Billing shall be done for the Consumption of
Electricity, Water & LPG with a prepaid meters
system.
- Fire hydrant and fire sprinkler system in all floors and
basements as per NBC Norms. - Fire alarm and Public Address system in all floors and
parking areas (basements) as per NBC Norms. - The Control panel will be kept at main security
LPG
Supply of gas from centralized Gas bank to all
individual flats Authorised Gas Bank
- Solar Power shall be provided and shall be connected
to Common Area Grid for Optimization of Common
Area.
Live Exclusive
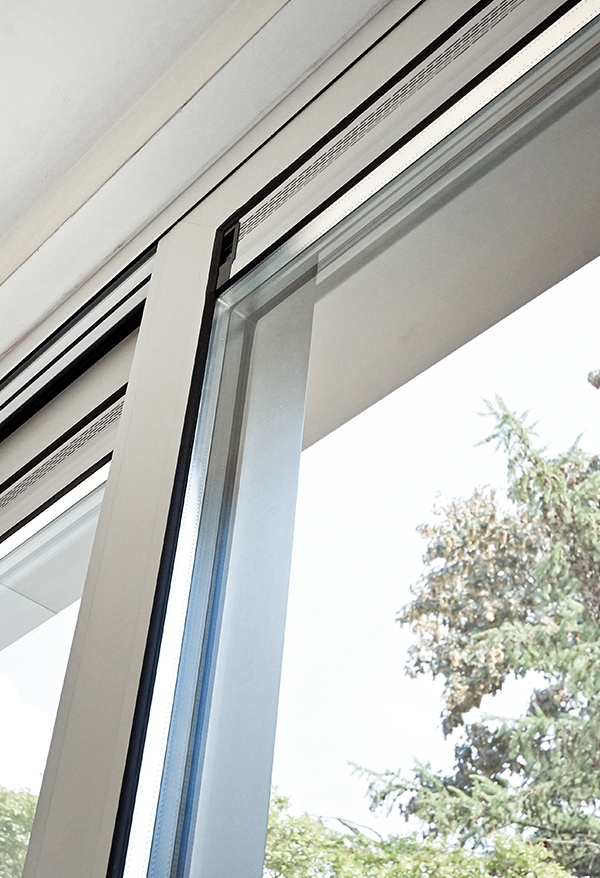
aluminum frame window
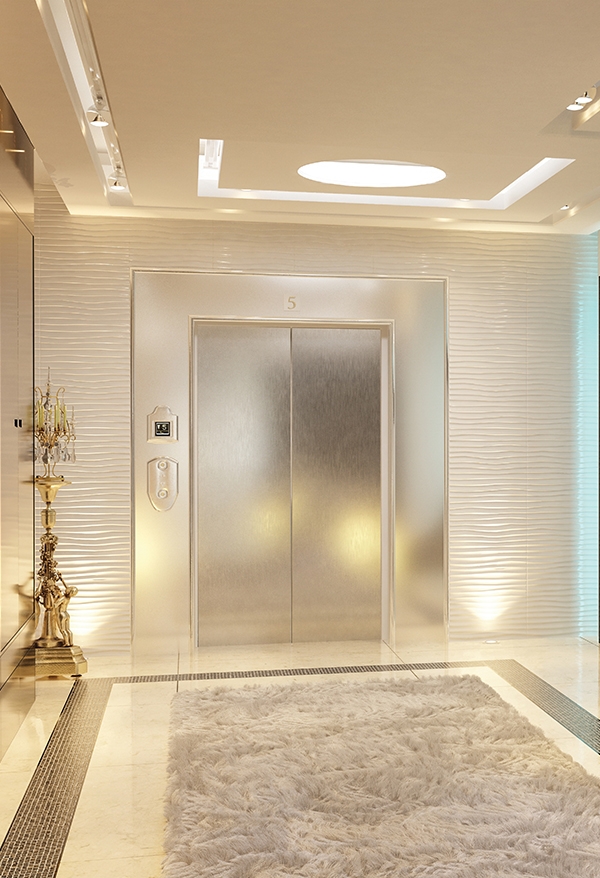
elevator (provosion)
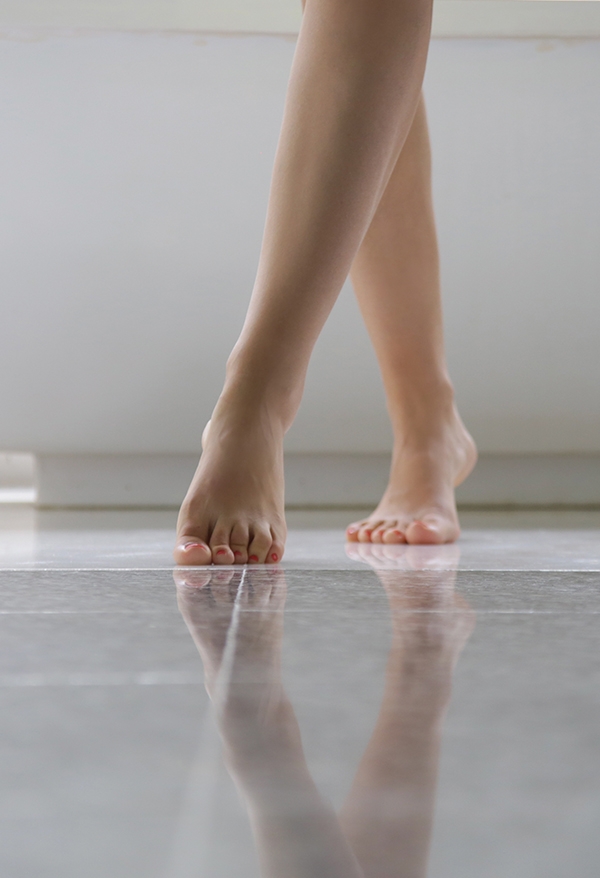
Italian marble
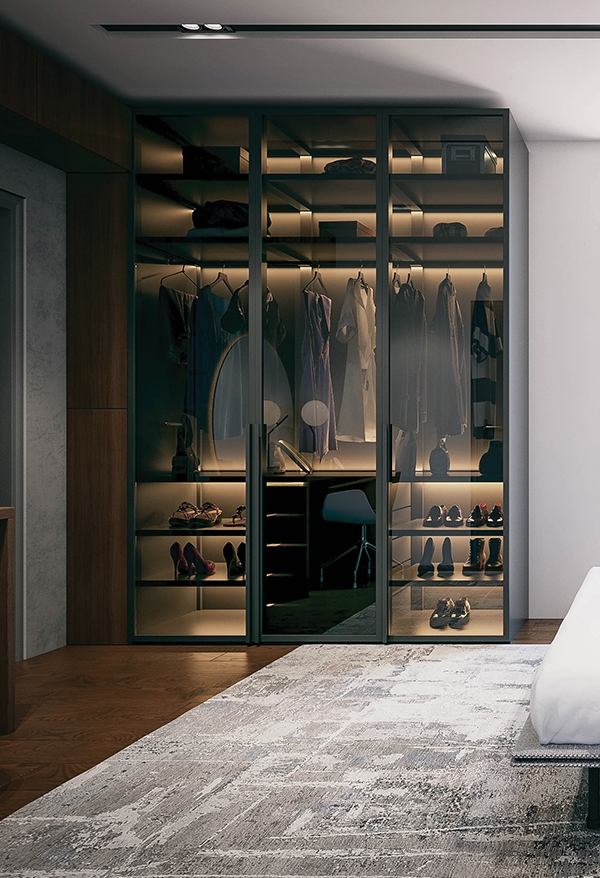
large walk-in closets
Location Advantage
Kollur, on the western side of Hyderabad is an upcoming locale with direct connectivity to the ORR. All it takes is a 10-minute drive to reach Wipro Junction and the IT Corridor. The area has quite a bit of sound infrastructure in and around including 2 prominent hospitals, premium schools and an affluent neighborhood of villas and apartment communities in place.
Whether you are looking for peace, space, convenience, or profitability, Kollur fits the bill for it all.
Schools
- Gaudium School – 2 Kms (3 Mins)
- Samasthi School – 2.5 Kms (5 Mins)
- Birla Open Minds – 7 Kms (10 Mins)
- Blue Blocks, Osman nagar – 9 Kms (12 Mins)
- Sadhana Infinity School, Nallagandla – 8 Kms (12 Mins)
- Manthan School, Tellapur – 10 Kms (14 Mins)
- Sancta Maria – 11.5 Kms (15 Mins)
- Epistemo Global School, Nallagandla – 10.5 Kms (15 Mins)
Malls
- Inorbit – 25 Kms (35 Mins)
- Forum (Nexus) – 30 Kms (40 Mins)
- Aparna Mall, Nallagandla – 10 Kms (15 Mins)
- Sharath City Mall/AMB – 16 Kms (30 Mins)
- Atrium Mall – 15 Kms (30 Mins)
- SLN Terminus – 15 Kms (30 Mins)
- Platinum Mall – 15 Kms (30 Mins)
- GSM Mall, Chandanagar – 14 Kms (25 Mins)
Hospitals
- Citizen, Nallagandla – 10 Kms (15 Mins)
- Continental, Nanakramguda – 14 Kms (20 Mins)
- AIG, Kondapur – 16 Kms (30 Mins)
- Care, Gachibowli – 20 Kms( 30 Mins)
- KIMS, Gachibowli – 22 Kms (27 Mins)




