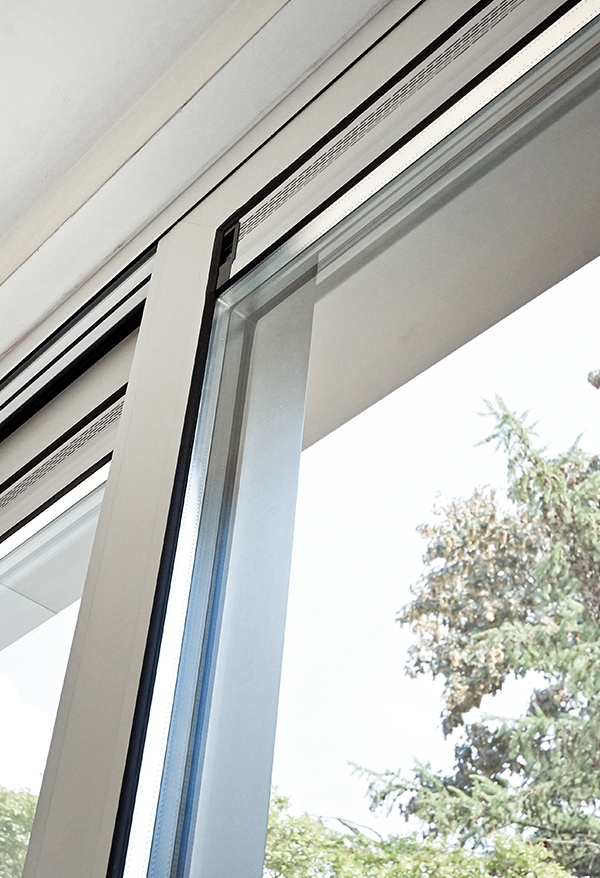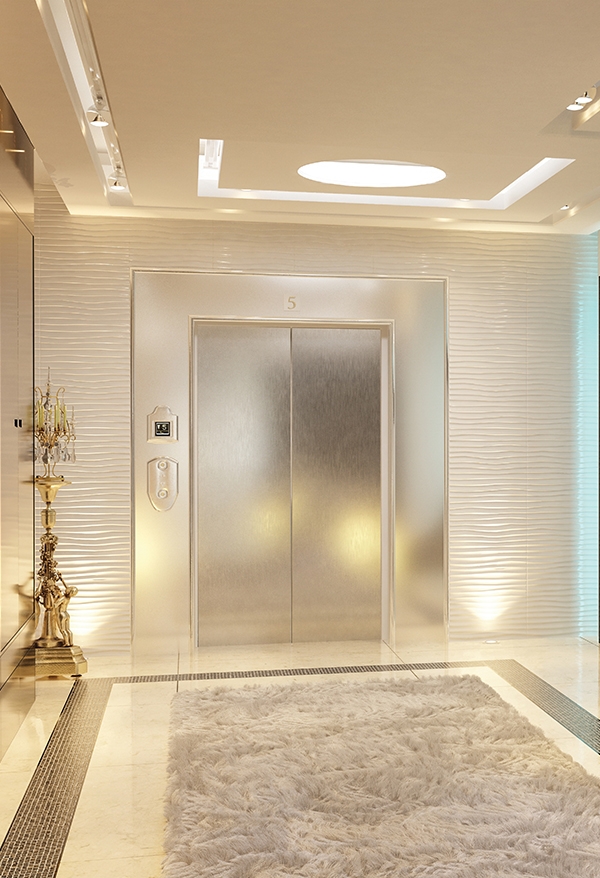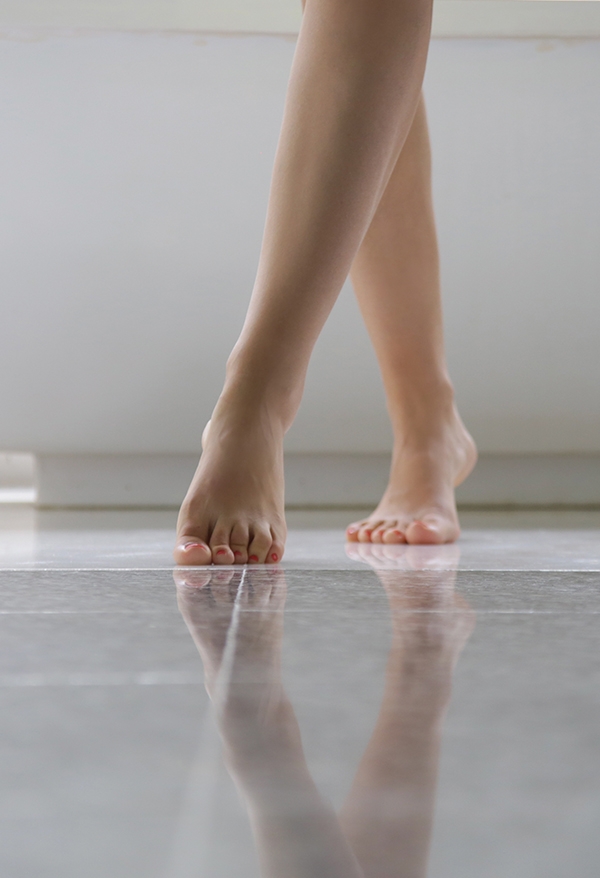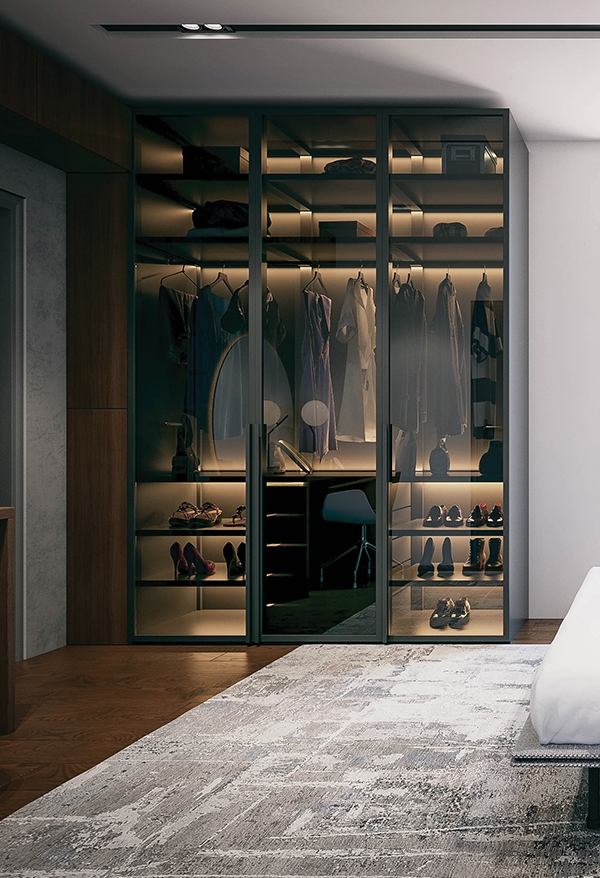Live Exclusive

aluminum frame window

elevator (provosion)

Italian marble

large walk-in closets
Specifications
- RCC framed structure designed to relevant IS Codes.
- SUPER STRUCTURE: CC brick walls.
- PLASTERING: Sponge finish in cement mortar in two coats.
MAIN DOOR: Factory made engineered wood frame of full size (beam bottom) teak wood shutter with PU finish and branded SS soft closure hardware of Haffle / Yale / Dorma or equivalent as per the design intent.
INTERNAL DOORS: Factory made engineered wood frame with flush shutter in veneer on both sides with Melamine finish and branded SS hardware of Haffle / Yale / Dorma or equivalent as per the design intent.
WINDOWS: Aluminium frame window system.
- FOYER / LIVING / DINING / LOUNGE / STUDY / POOJA/ LOBBY
- Imported marble flooring.
- MASTER BED ROOM & M.B_WALK-IN CLOSET: Engineered wood.
- BED ROOMS & BATH ROOMS: Large format vitrified tiles.
- HOME THEATRE : Engineered wood/ Laminated wooden flooring.
- COVERED TERRACE / BALCONY / SIT OUT’s / DECK: Exterior grade full body vitrified tiles of matte finish.
- CAR PORCH PARKING / SIT-OUT: Concrete finish / Exterior grade vitrified tile flooring.
American Standard – ROCA or equivalent make.
GROHE/ ROCA or equivalent make.
Exterior emulsion paint in ASIAN/ICI or equivalent make.
- Double coat plastering + putty finish.
- + 2 Coats of luxury emulsion of low VOC.
8′ Height cladding in the shower area walls and rest with large format vitrified tiles of premium quality as per design intent.
- Provision for all electrical power sockets.
- Provision for exhaust Systems as per design intent.
- Provision for water purifier / RO unit.
- Concealed copper wiring of FINOLEX or equivalent make with adequate electrical points for lights, fans and TV points and 5A and 15A sockets for air conditioning and refrigerator etc. Switches of Havells/ Legrand, Anchor or equivalent make.
- POWER SUPPLY: 3 phase supply for each unit with individual meter boards.
- POWER BACKUP: 100% back up with DG sets.
- BALCONY: SS / Glass railing as per elevation intent.
- STAIRCASE: SS / Glass railing as per elevation intent.
- WATER SUPPLY: Municipal water supply to Kitchens.
- GARDENING & FLUSH: Recycle and reuse of sewerage water.
- HARVEST: Rainwater harvesting pits in each villa.
- METERING: Individual metering system.
- WTP: Fully Treated Water made available through an exclusive water softening and purification plant with water meters for each unit.
- STP: A Sewage Treatment Plant of adequate capacity as per norms will be provided inside the project, treated sewage water will be used for the landscaping and flushing purpose.
- Central Communication System (EPABX) and telephone point in all bedrooms, living and kitchen.
- Internet connectivity in all bedrooms and living area.
Provision for Copper piping and Concealed drain pipe for the entire villa – at extra cost.
Common gas bank with metering system.
Provision for elevator.
- Solar Powered Security Fence.
- Boom Barrier near entry to allow only Owners Vehicles.
- CC Cameras around the Campus for surveillance.
